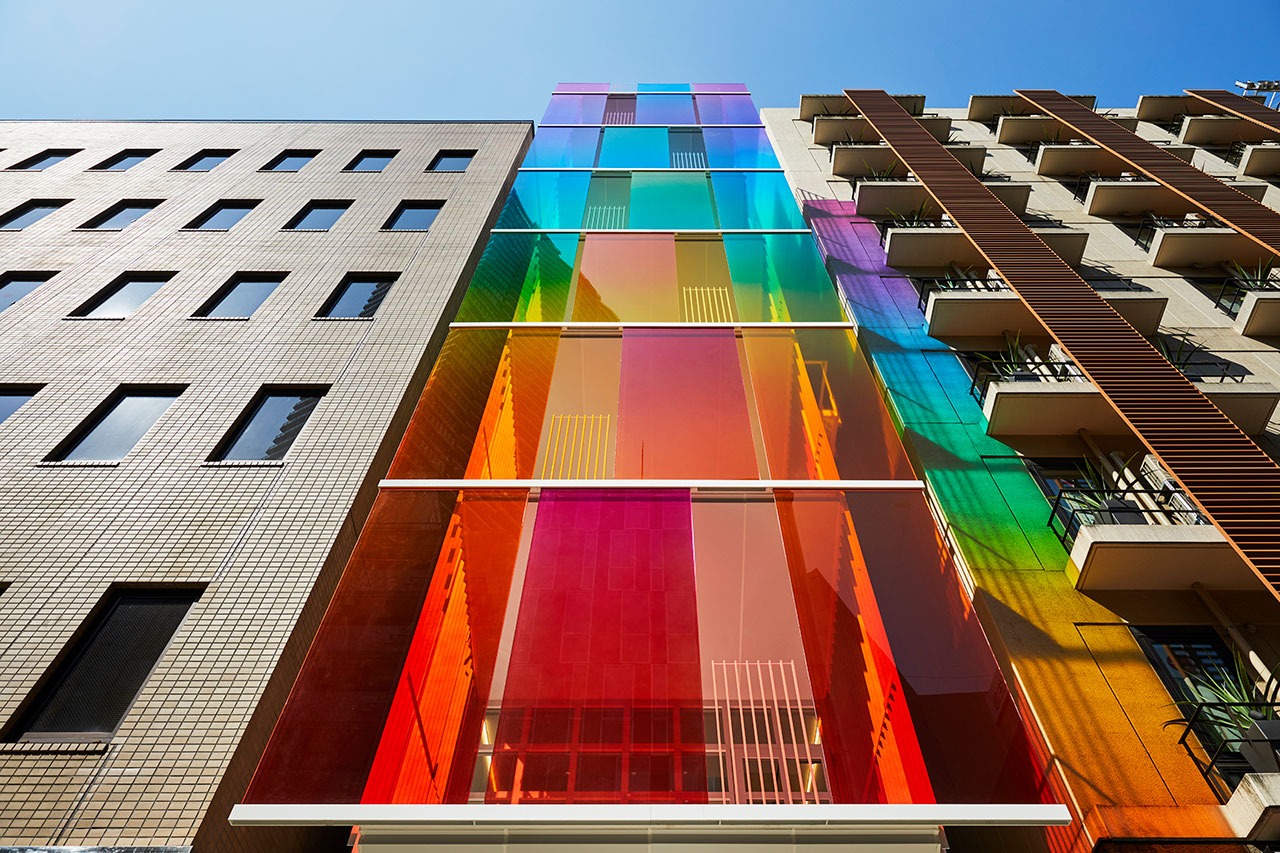SAKO Architects makes a colorful statement with the Vertical Rainbow Office Building, an architectural headquarters for Musashi Paint Holdings Co., Ltd. The rainbow facade features high-transmittance tempered laminated glass coated with a gradient of colors, symbolizing the company’s extensive palette. The design transforms sunlight into colorful shadows during the day and emits soft hues at night, creating a dynamic visual experience for both occupants and passersby.
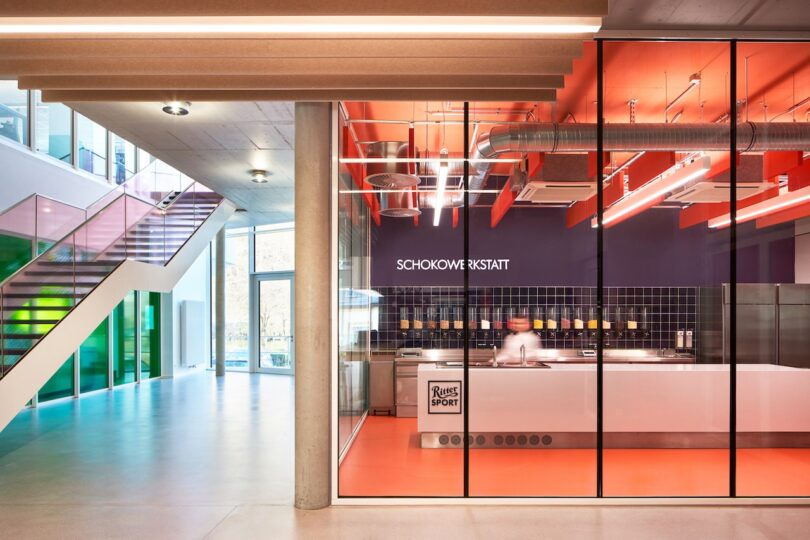
The Ritter Sport Schokozentrale in Waldenbuch, Germany, designed by Ippolito Fleitz Group, is a confectionery wonderland that would make Willy Wonka envious. This vibrant office includes a chocolate workshop, a café, and a lush “Ideas Garden” adorned with cacao pod pendant lights, creating an environment where work feels like play. Embracing sustainability, the design incorporates eco-friendly materials, earning it a gold certificate from the German Sustainable Building Council.
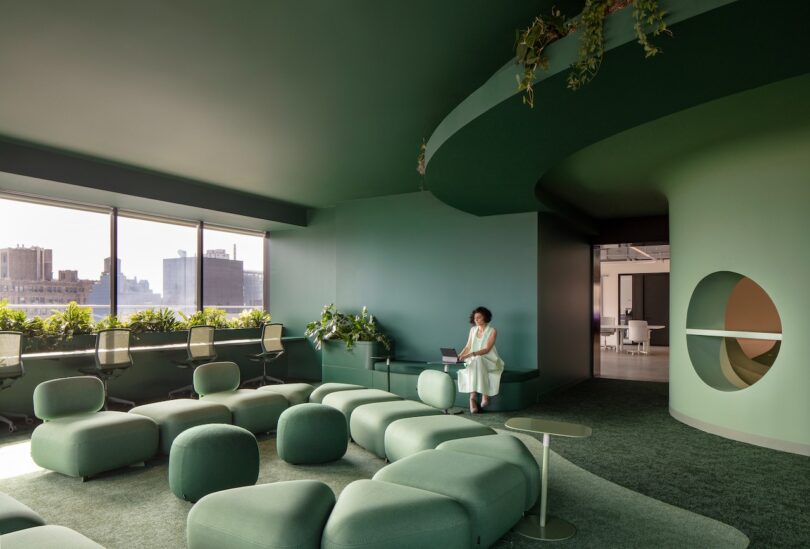
Architecture Plus Information (A+I) has crafted a vibrant, utopian workspace in New York City’s SoHo for Publicis Groupe’s innovative collective, Le Truc. With flexible areas like bullpens, auditoriums, libraries, and lounges, the design fosters creativity and collaboration at every turn. Bold colors, curved designs, and playful elements like upside-down mirrors challenge traditional office norms, creating a “Clubhouse for Creativity” that redefines modern workspaces.
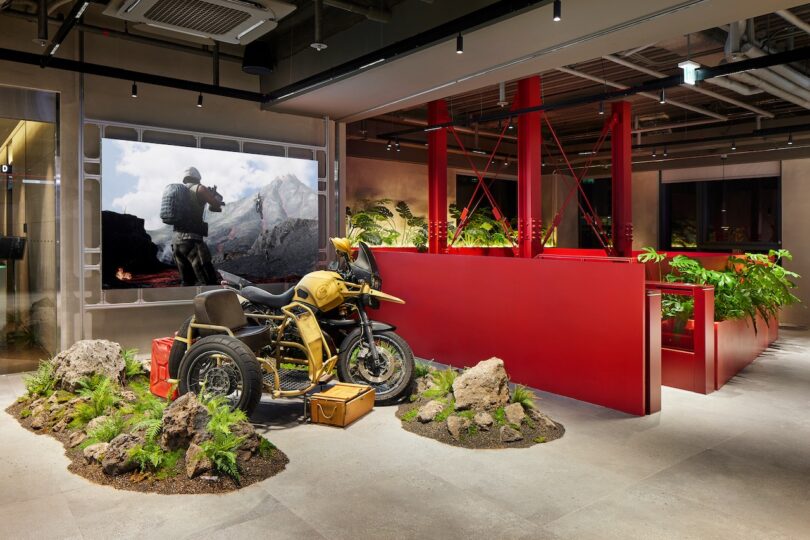
Kinzo Architekten transformed KRAFTON’s PUBG Studios office in Seoul into a real-life battleground, mirroring the game’s dynamic environments. Office floors are structured as maps with iconic monuments and interconnected pathways, encouraging exploration and interaction among employees, much like players experience in the game. A striking main staircase, inspired by the game’s “battle royale” mechanics, serves as a focal point, leading to relaxation areas such as tea kitchens and recreation rooms.
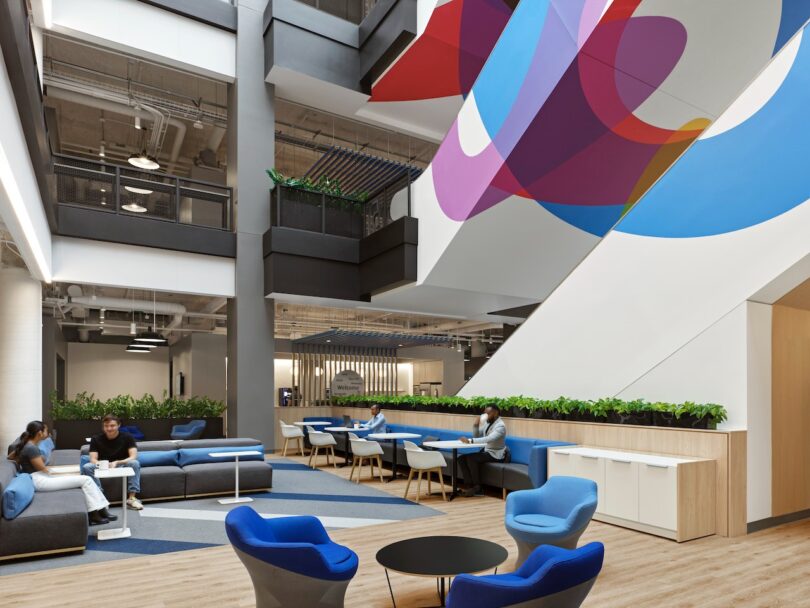
The Bank of Montreal (BMO) relocated 3,000 employees from various Toronto offices to a new 346,401-square-foot headquarters within Ontario’s Eaton Centre, a major shopping mall. Designed by IA Interior Architects, the space repurposes four floors of a former Sears store, featuring a central 100-foot atrium that enhances interdepartmental visibility and collaboration. The office includes amenities such as prayer and meditation rooms, mother’s rooms, and accessible features like wide corridors and voice-activated elevators, all while pursuing LEED Gold certification for sustainability.
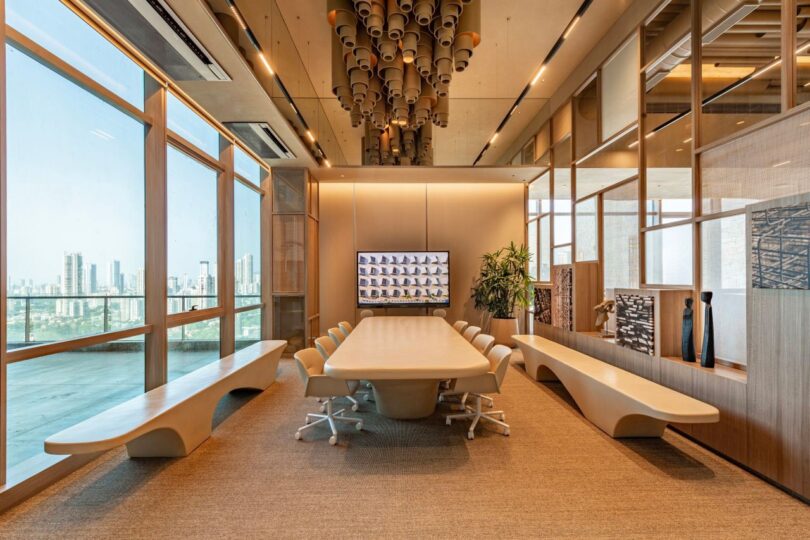
Using the Vastu principles, an ancient Indian system that fosters harmony using the five elements (earth, water, fire, air, and space), Sanjay Puri Architects designed the new Office@27 in Mumbai for Vibrant Group India that emphasizes sustainable materials and construction methods. With an emphasis on “building green,” the office features custom furniture crafted from recycled plywood and on-site fabrication to minimize waste, reflecting the company’s commitment to eco-friendly practices.
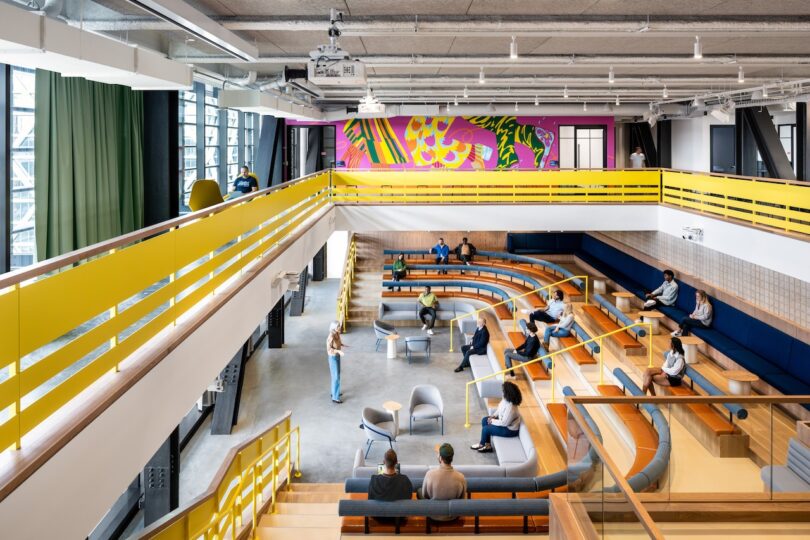
Design Milk chatted with Christian Widlic, Group Creative Director at Wink (Mailchimp’s in-house creative agency) on its collaborative project with local design firm TV and Studio O+A in designing Intuit’s new Atlanta, Georgia office. Designed around the concept of a city, the office features diverse neighborhoods that reflect a mix of work styles and atmospheres. This thoughtful approach creates an environment that fosters collaboration, creativity, and community for its employees.
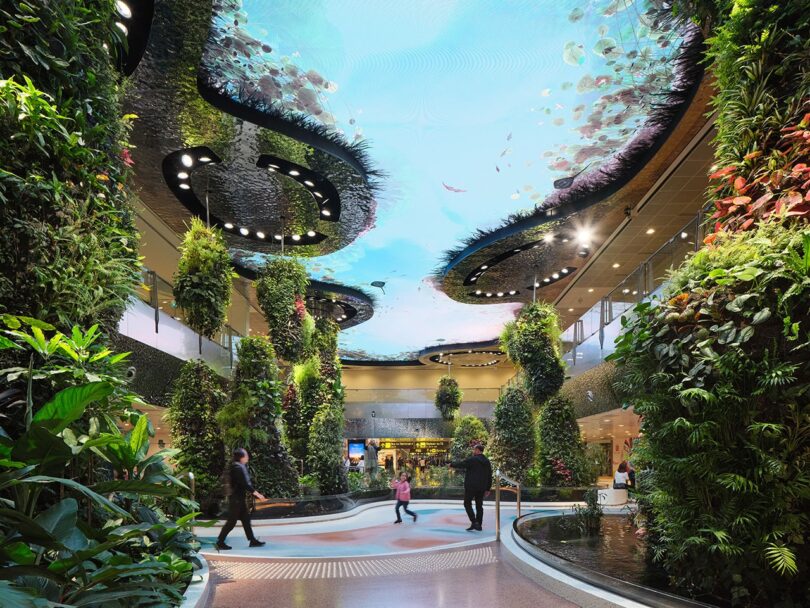
The new Changi Airport Terminal 2 in Singapore is a biophilic adventure waiting for you to explore it as you wait for your next flight. Designed by BOIFFILS Architectures, the renovation masterfully created a serene, nature-inspired environment, including vertical gardens, a 14-meter-high digital “Wonderfall,” and a parametrically designed ceiling. This innovative approach aims at reducing travel-related stress and providing a tranquil atmosphere that prioritizes traveler comfort and well-being.
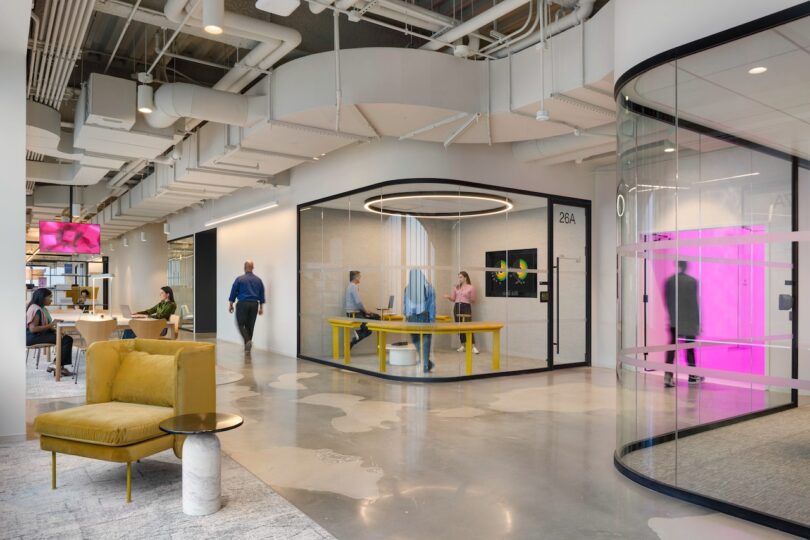
Step inside Huge’s new Brooklyn Navy Yard headquarters, and you’ll find a creative playground where collaboration, innovation, and sustainability take center stage. Designed by Gensler, the space is a bold experiment in rethinking the modern office with circular tables for inclusivity and adaptable furniture to fit any team’s needs. This dynamic environment fosters creativity, all while meeting impressive Fitwel 2 Stars and LEED Silver sustainability standards.
And the most popular commercial post of 2024 is…
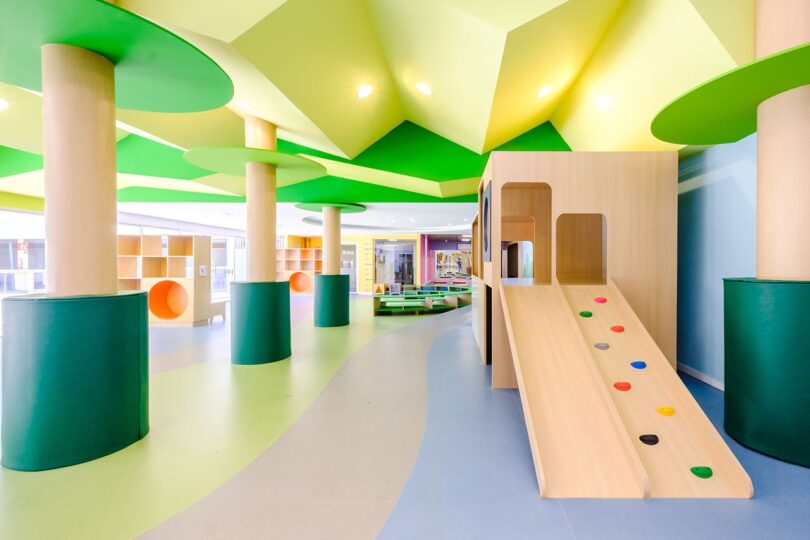
Parking lots are not at all inspiring, unless they’ve been transformed by Estúdio Protobox. The studio transformed an underused parking garage in Vitória, Brazil, into the Children’s Studio at Colégio Salesiano, a vibrant space dedicated to early childhood education. The design incorporates principles from the Montessori method and Brazil’s National Common Core Curriculum, creating flexible areas that promote autonomy and collaborative learning. Features include colorful vinyl flooring, custom furniture scaled for children, and playful elements like abstract trees and an accordion ceiling, all aimed at fostering an engaging and functional environment for young learners.
Check out the rest of Design Milk’s end of the year coverage here!

