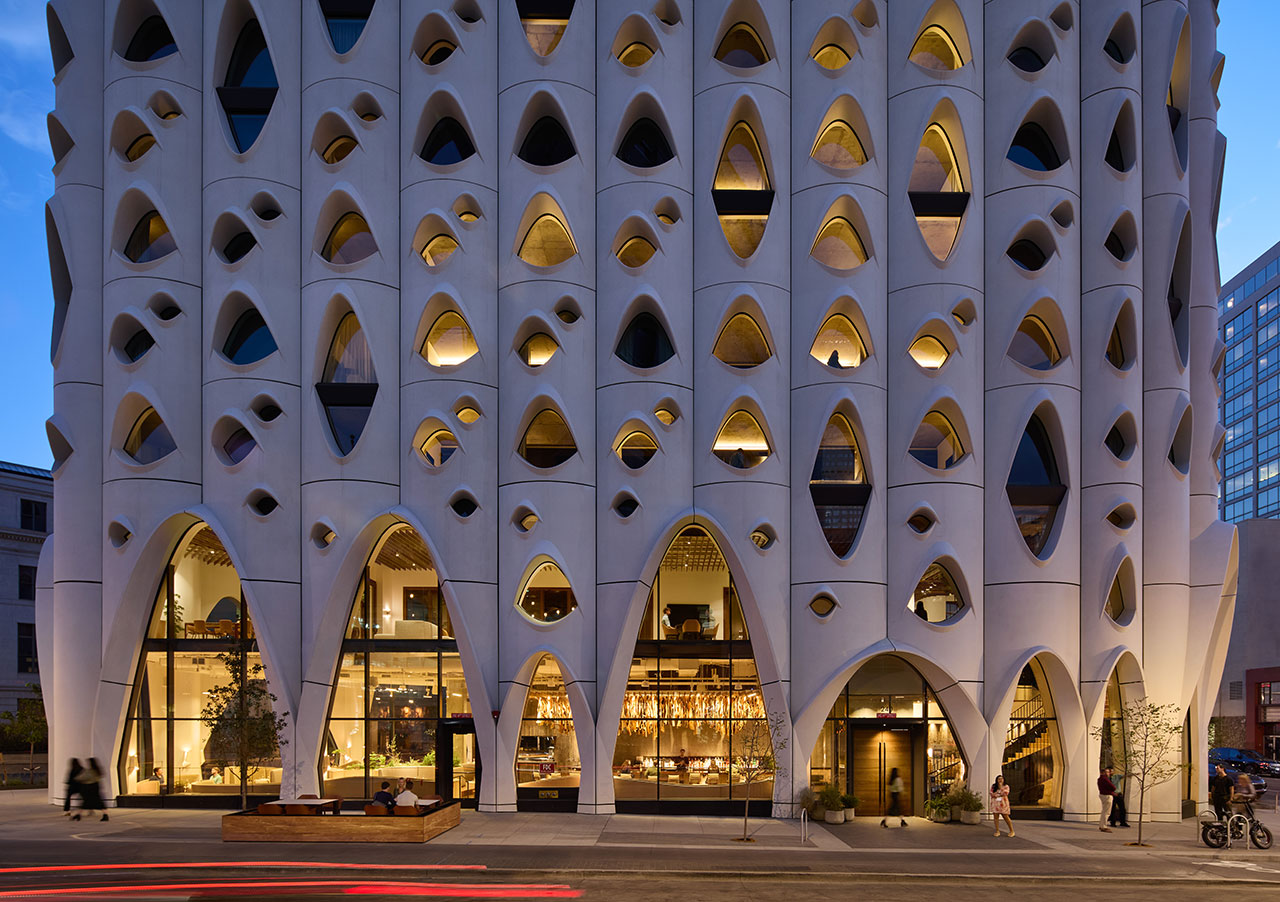There are few straight lines at the new 13-story Populus hotel in downtown Denver, Colorado. Implementing a hyper site-responsive strategy, notable architecture firm Studio Gang designed the distinct structure based on the distilled form and unique growth pattern of the Aspen Tree – otherwise known as the Populus – precinctive to the area. How and where it sheds its bark was translated into a matrix of scalloped windows within the fluted building’s “stacked log” massing, individually denoting the properties 265 guest rooms as well as its comprehensive offering of internal and community-facing amenity spaces.
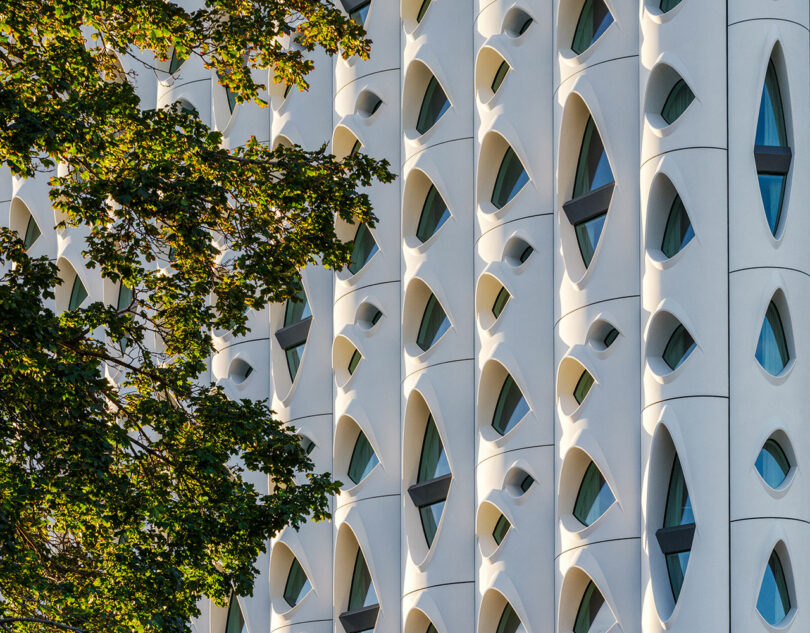
Photo: Jason O’Rear
The practice’s holistic concept – introducing biophilic elements at every scale and meeting the strictest sustainability standards – carries through from the use of fly ash rather than water in the hotel’s sculpted concrete shell to the ingenious second function of the eye-shaped windows’ lids serving as shields that provide natural cooling on warmer days. A third function? They also work as streamlined gutters deflecting rainwater. These apertures do all this while also framing choice views of the Rocky Mountains in the distance and notable city monuments closer-by.
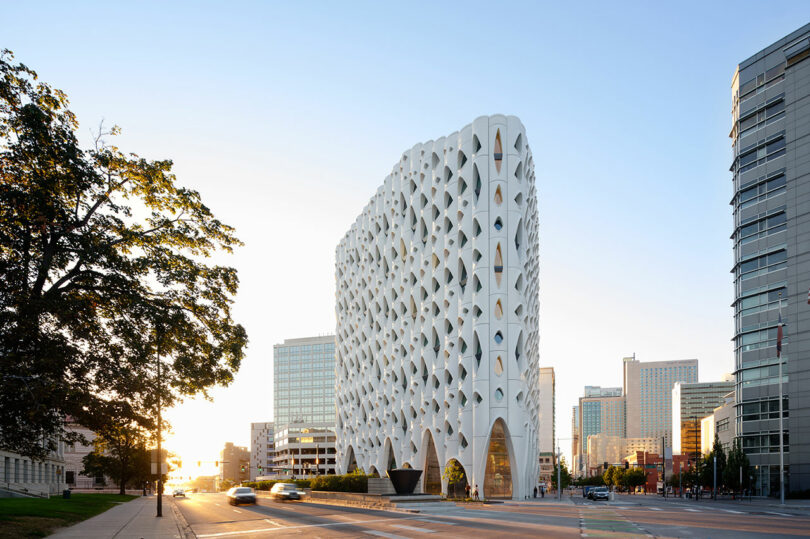
Photo: Jason O’Rear
The icing on the cake: Populus’s planted roof top featuring a wide variety of flora also local to the area and soon home to its diverse fauna as well. There’s no integrated parking facility and so guests are encouraged to use Denver’s rapidly improving public transportation network or even walk to get around.
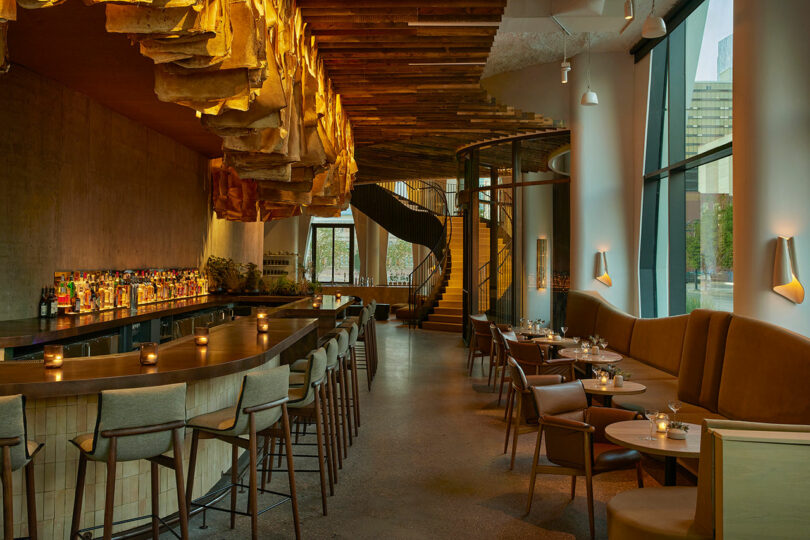
Photo: Yoshihiro Makino
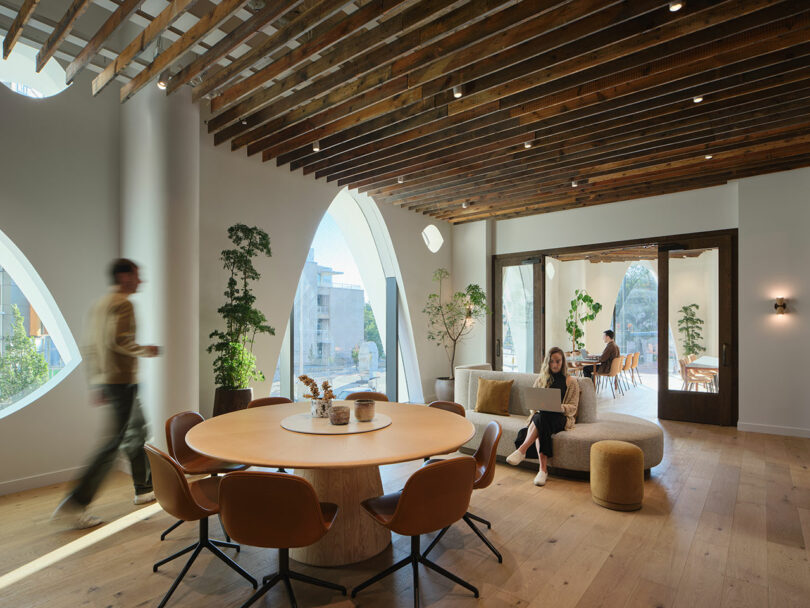
Photo: Steve Hall
“The opening of Populus marks an incredibly significant milestone and represents a new model of environmentally conscious hospitality that will forever change the guest experience for mindful travelers, while adding vibrancy to the city of Denver,” said Jon Buerge, President of Urban Villages, the development firm behind the locale’s inception that also secured 7,000 tons of certified carbon credits making it the first carbon positive hotel in the country.
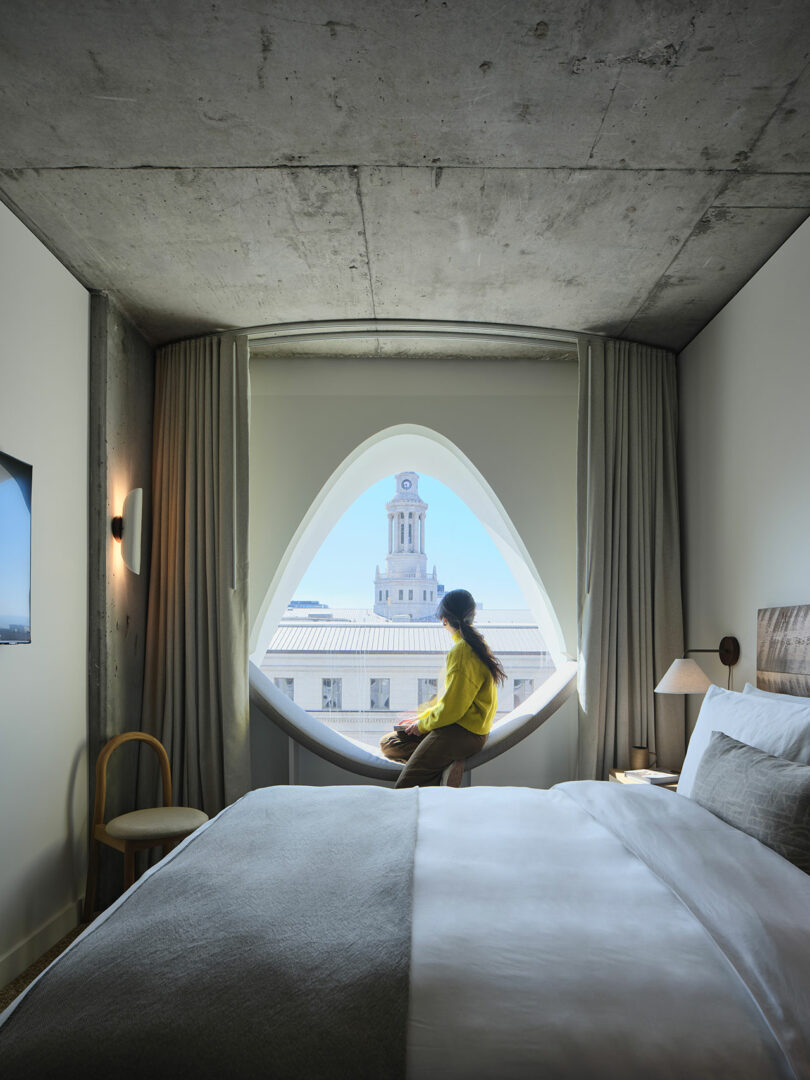
Photo: Steve Hall
The hotel situates on a triangulated site at the intersection of Denver’s ever-burgeoning arts, culture, and business districts. As a strategic hub linking these otherwise disconnected areas, Populus comprises a whole host of public hospitality venues, promoting a more integrated sense of urban density and lively activation.

Photo: Yoshihiro Makino
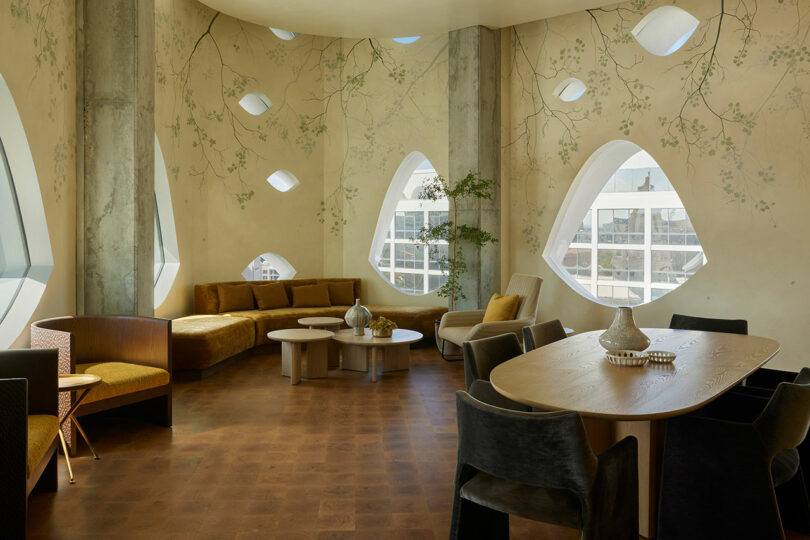
Photo: Yoshihiro Makino
Managed by Aparium Hotel Group, Populus’s full embodiment of biophilic and sustainable principles carries through to this suite of soft products as well with two zero waste restaurants to boot. While ground level restaurant Pasque serves nature-based dishes beneath a suspended Reishi Tapestry – produced using mushroom byproduct mycelium – Stellar Jay is a bustling rooftop haunt with operable walls that open up to a large rooftop terrace and unfolding vistas. There’s also a coffee shop and ample flex-space for remote working or lounging.
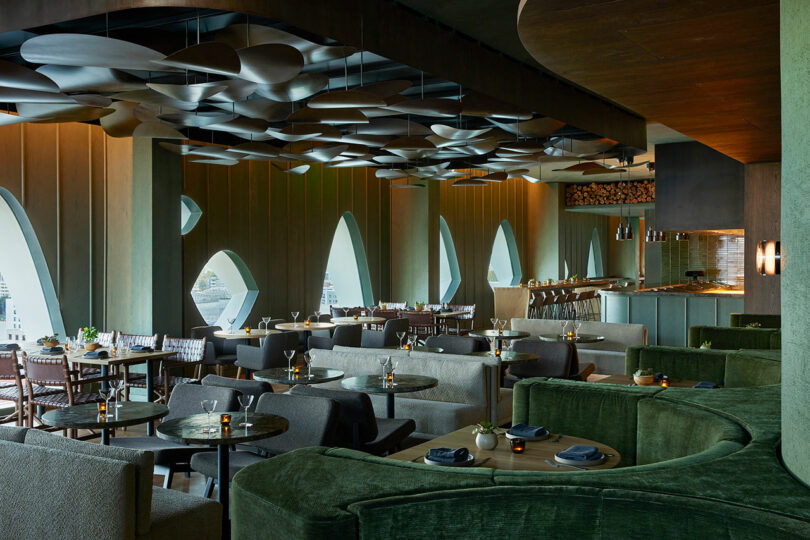
Photo: Yoshihiro Makino
No detail or tree, really, was left unconsidered. For much of the interior outfit, Wildman Chalmers Design and Fowler Architecture and Design imbued the various spaces with a warm earth tone palette indicative of the Mountain West region; an important counterpoint to the somewhat sleek character of Populus’s undulating structural core.
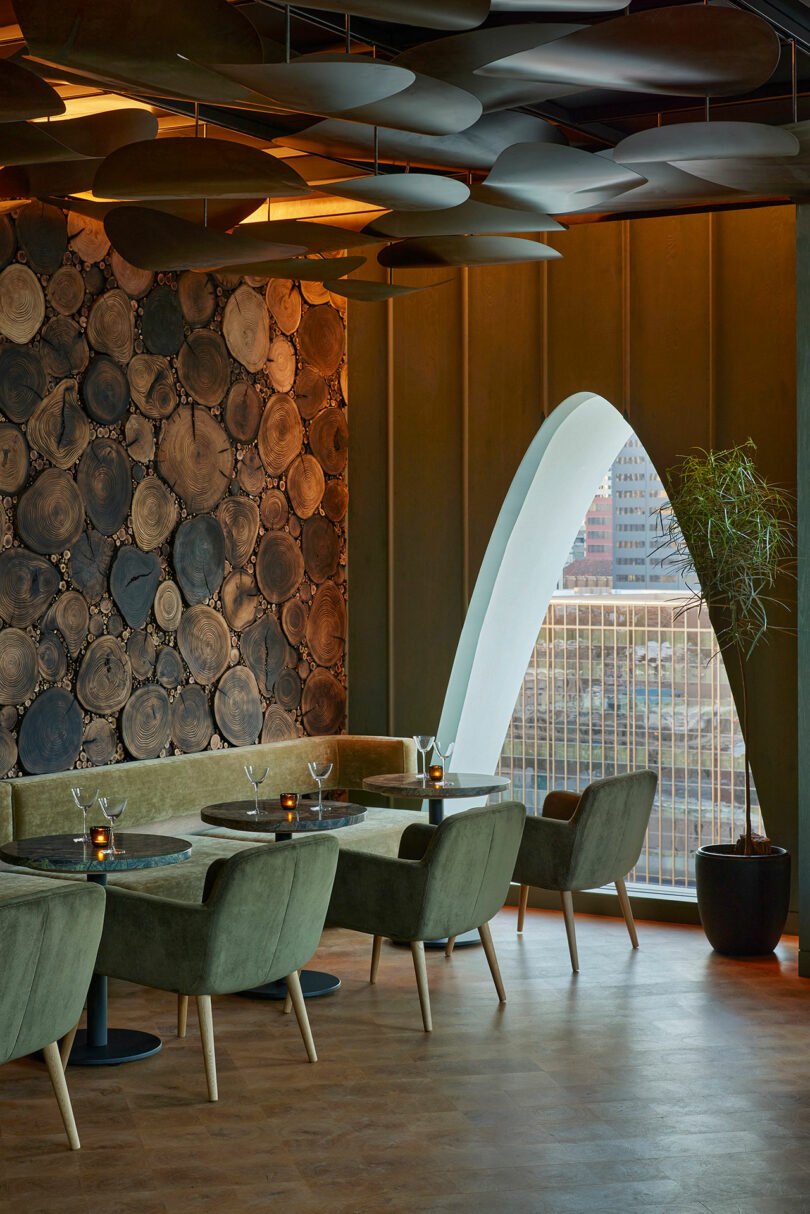
Photo: Yoshihiro Makino
Defined by the large curvilinear windows, guest rooms in both the Aspen and Grove collections are infused with a serene minimalist yet textured atmosphere. Located on the top floor, the Pando Suite incorporates a dining area, kitchenette, 1.5 baths – one with a soaking tub – and panoramic views.
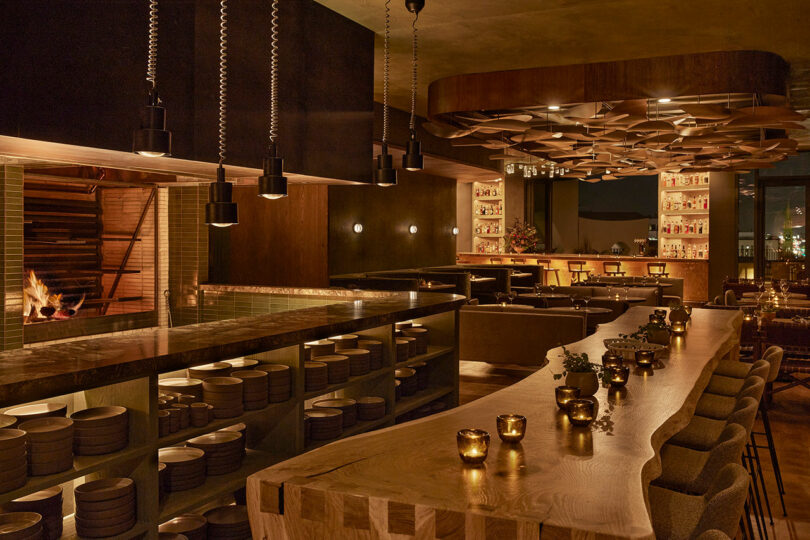
Photo: Yoshihiro Makino
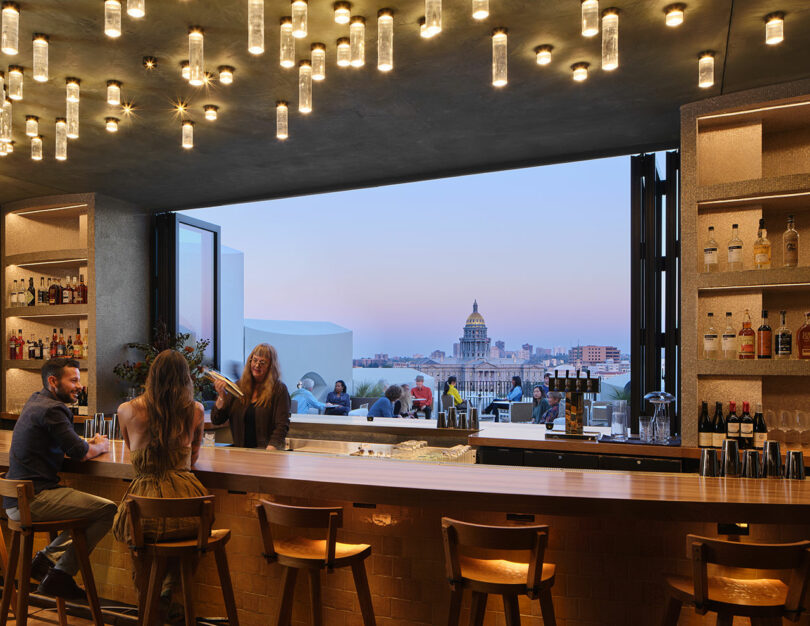
Photo: Steve Hall
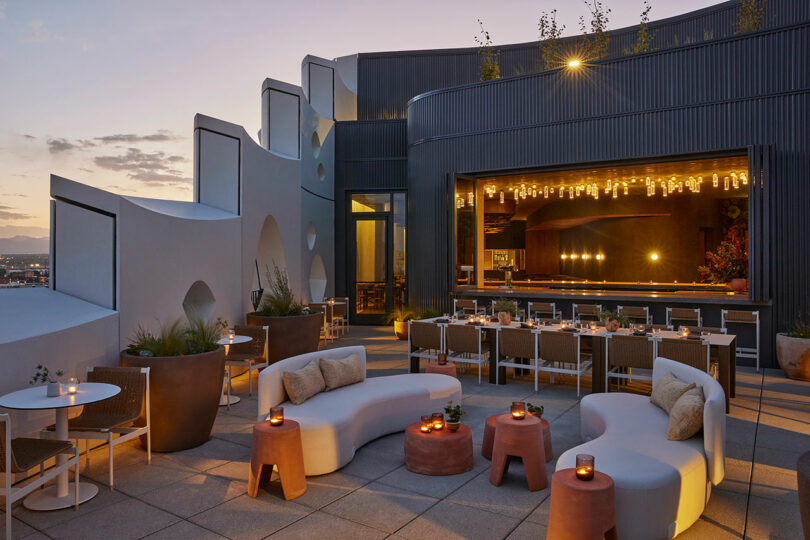
Photo: Yoshihiro Makino
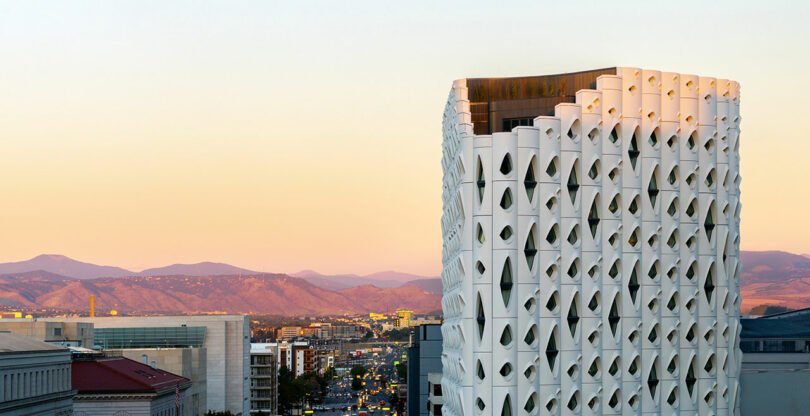
Photo: Jason O’Rear
What: Populus
Where: Denver, Colorado
How much: Guest rooms starting from $229
Design draw: A biophilic and sustainable hotel in more ways than one; tapping into local natural beauty through various architectural and interior design details as well as eco-conscious dining and the anchoring of a new urban densification in downtown Denver.
Book it: Populus Denver
Go virtually on vacation with more design destinations right here.
Photography by Jason O’Rear, Steve Hall, and Yoshihiro Makino

